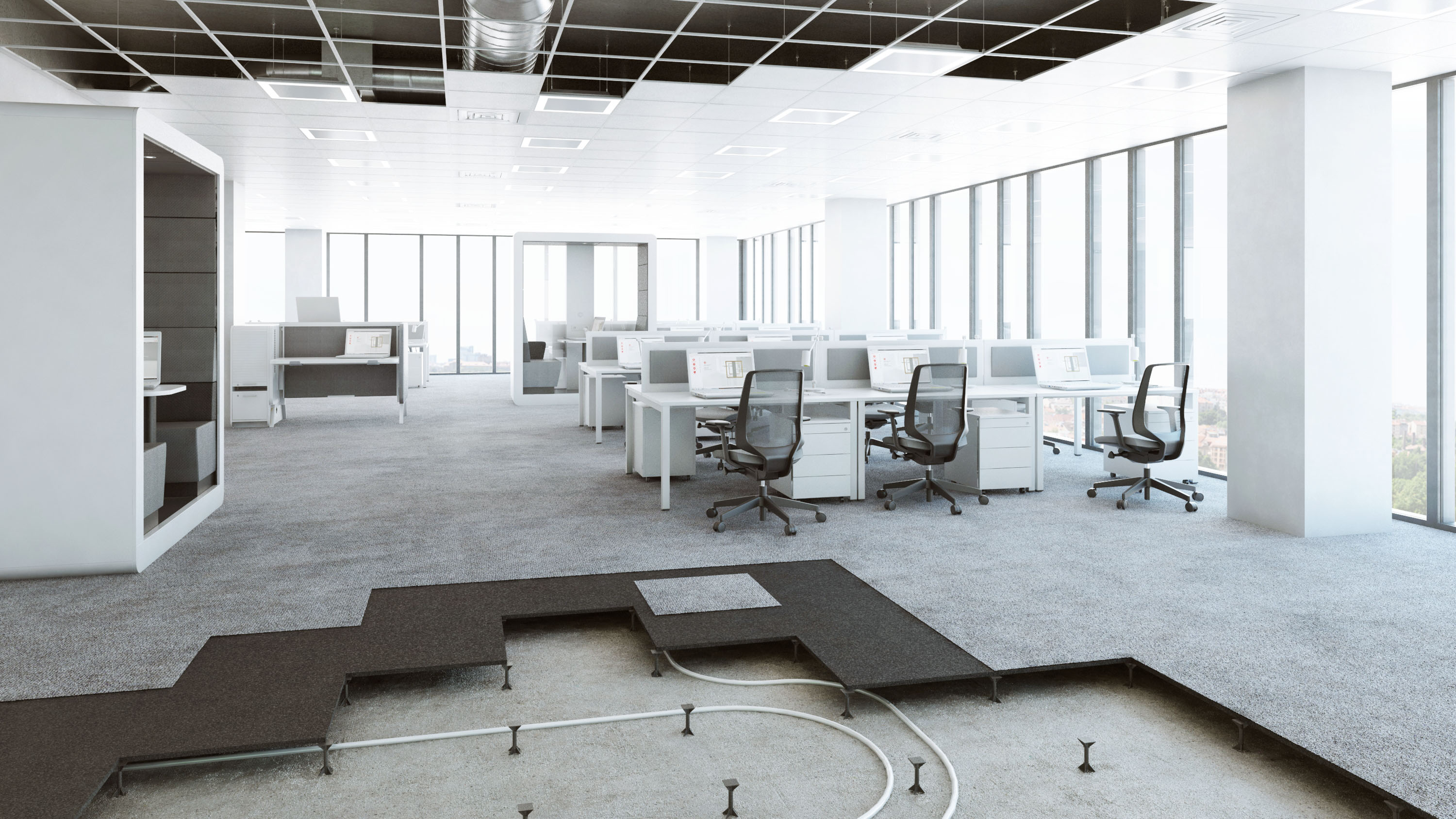Arkada Business Park is the most modern Class A office development in Bydgoszcz. We are convinced that due to its high functionality and rich infrastructure, the development will open unlimited possibilities to the most ambitious entrepreneurs. Class A office space, in addition to prestige and top quality, also means modern technology in service to the environment. The investment is being developed in line with the BREEAN sustainable building standards, and the solutions used will translate into tangible savings for tenants.
The building is characterised by modern architecture, it is designed with great attention to detail and has friendly site facilities. The architectural solutions and technologies used allow for optimum work comfort to be achieved, e.g. through the high noise reduction capacity of windows, high availability of natural light, and an efficient ventilation and air conditioning system.
Office floors are designed in a way that enables practically any spatial arrangement
ENERGY-EFFICIENT LIGHTING
WATER-EFFICIENT FITTINGS
WASTE RECYCLING
ACCESS TO NATURAL LIGHT
EFFICIENT AIR CONDITIONING AND VENTILATION SYSTEM
CO₂ EMISSION REDUCTION
INFRASTRUCTURE FOR CYCLISTS
MADE OF ENVIRONMENT-FRIENDLY MATERIALS
NATURAL MONUMENT ON SITE
ABP is a guarantee of high quality and functionality of building interiors and environment. Through its intelligent location and glass-dominated facades, the complex allows ample daylight into the office space.
Specifications for building A
11176
GROSS LEASABLE AREA1100
TYPICAL FLOOR AREA140
PARKING SPACES10
NUMER OF OVERGROUND FLOORS2
NUMBER OF UNDERGROUND FLOORS4
LIFTS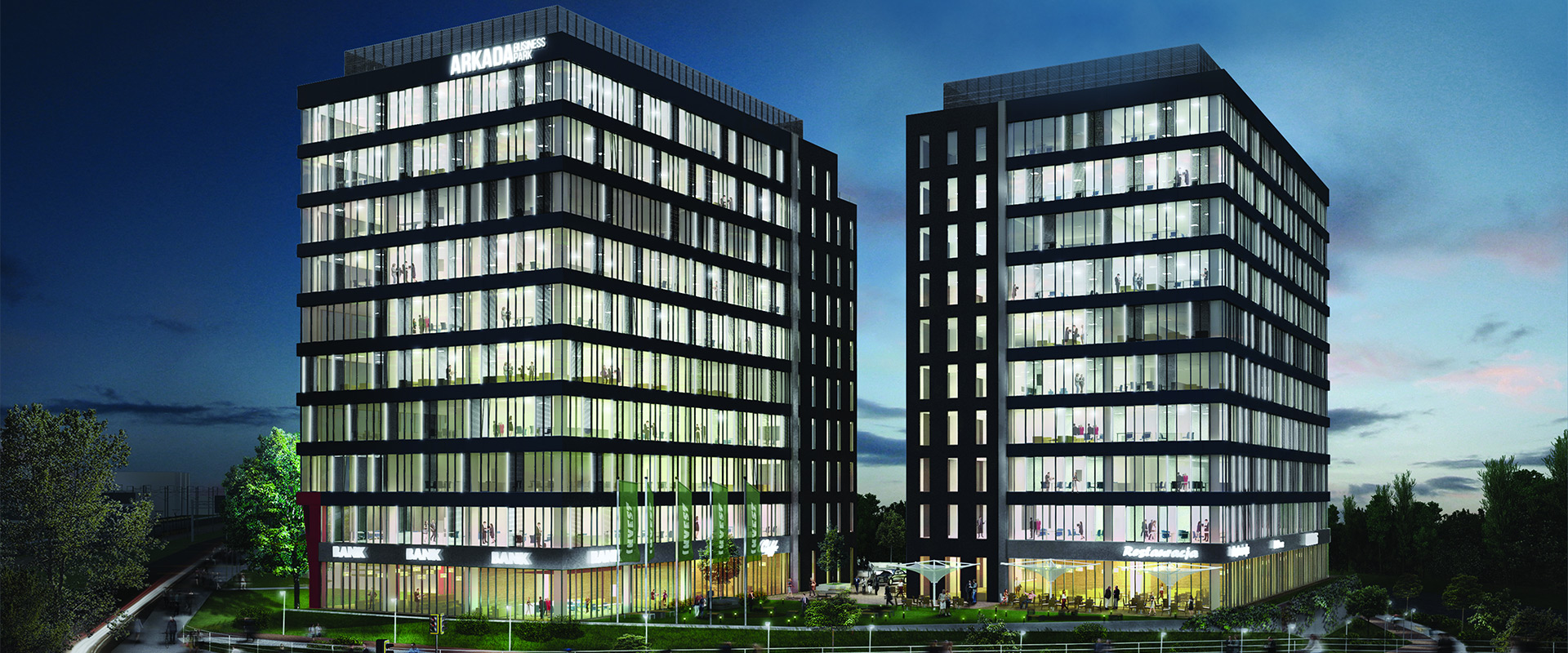
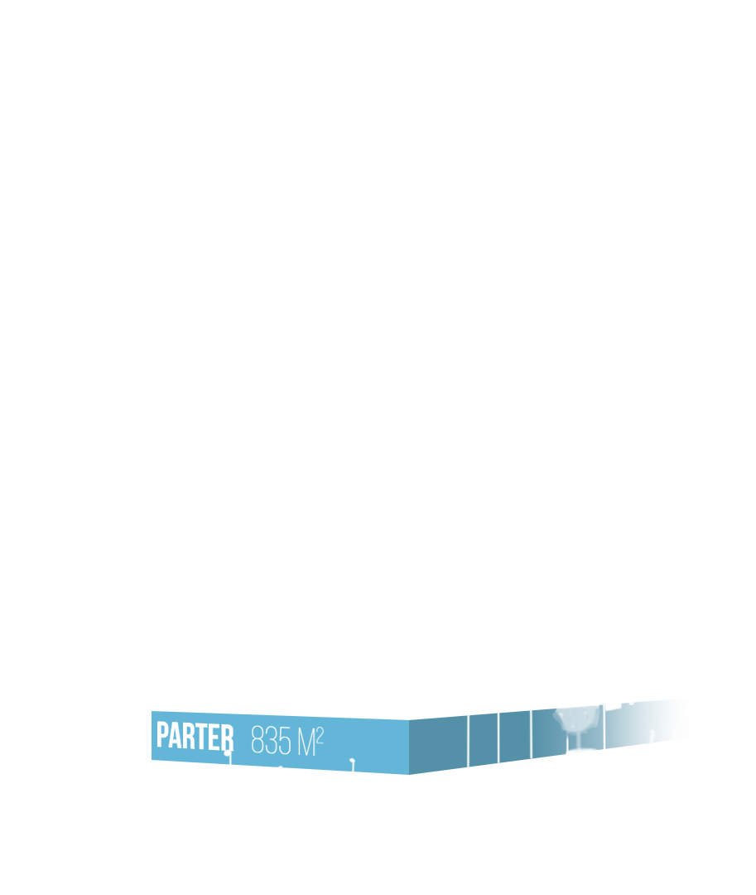
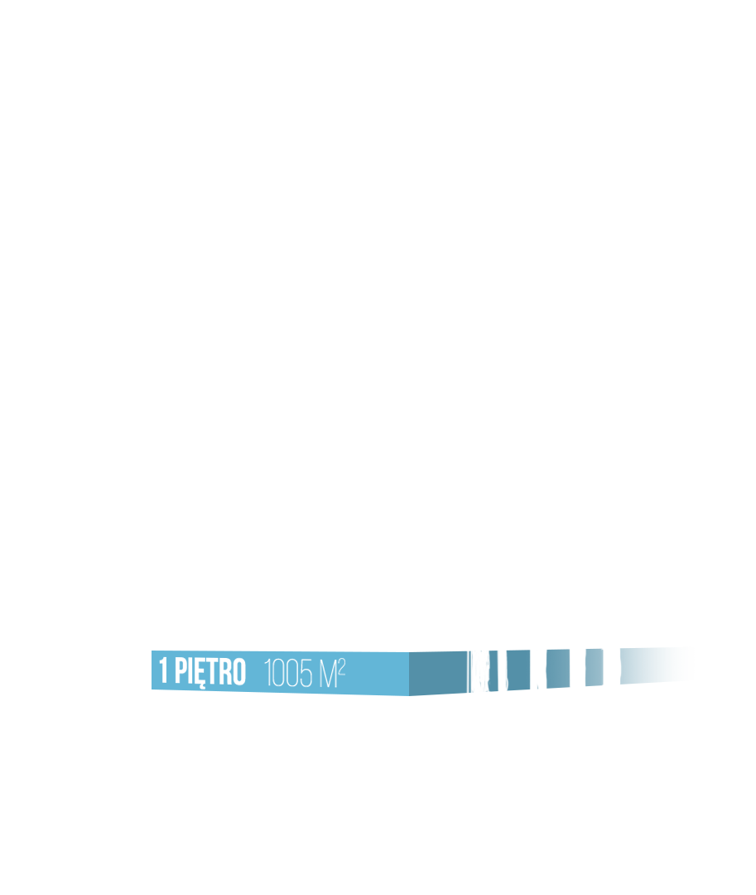
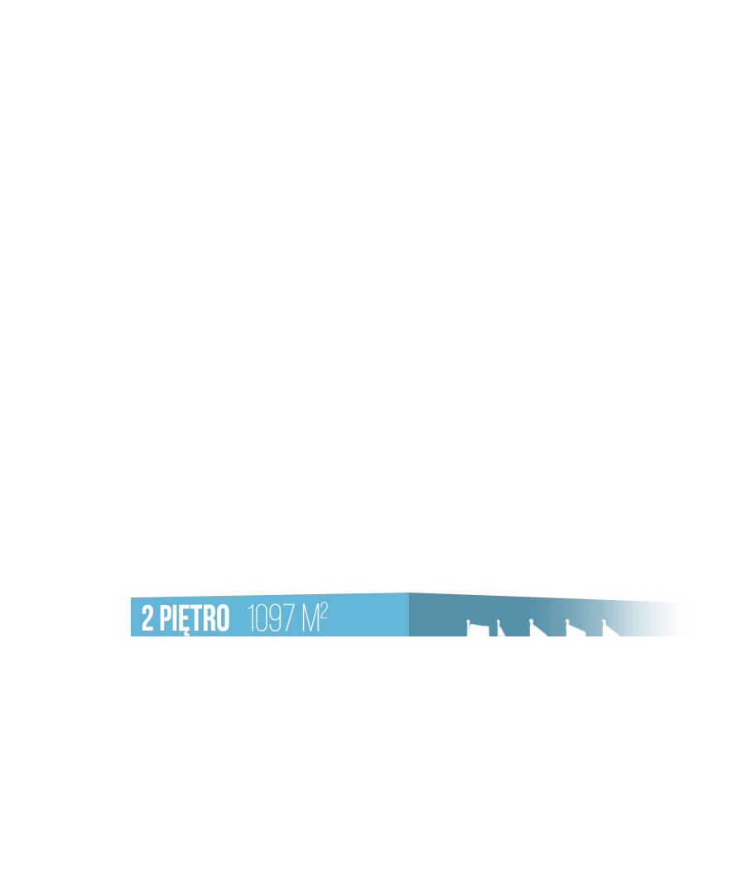
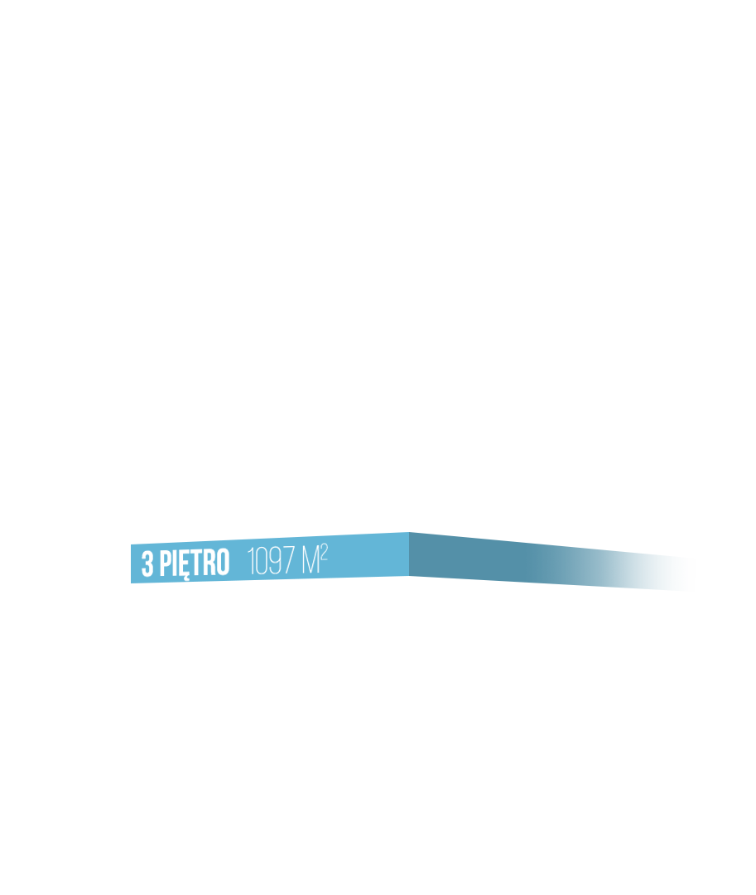
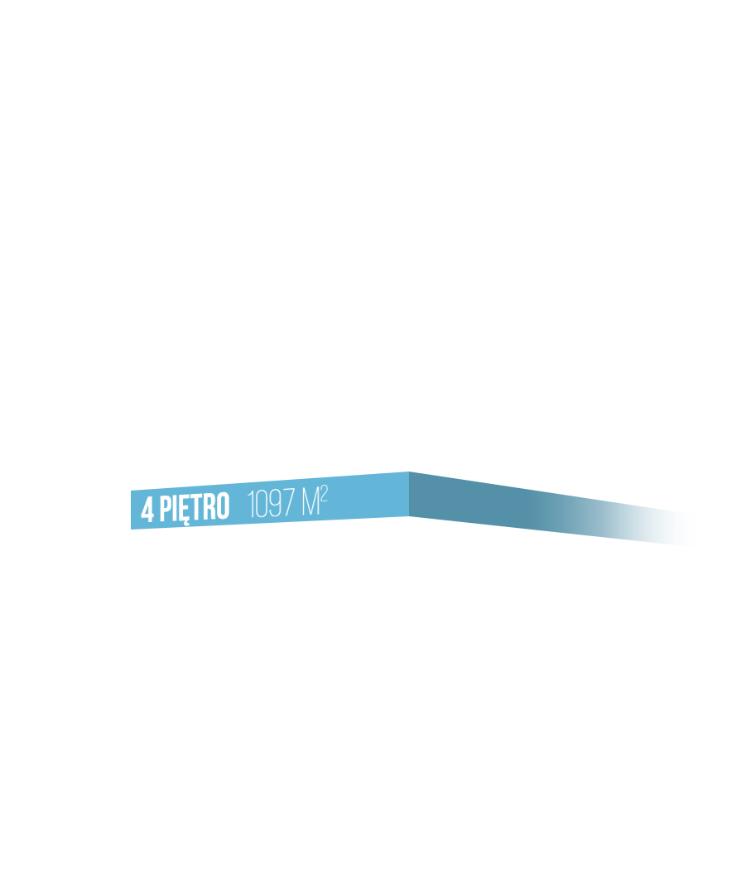
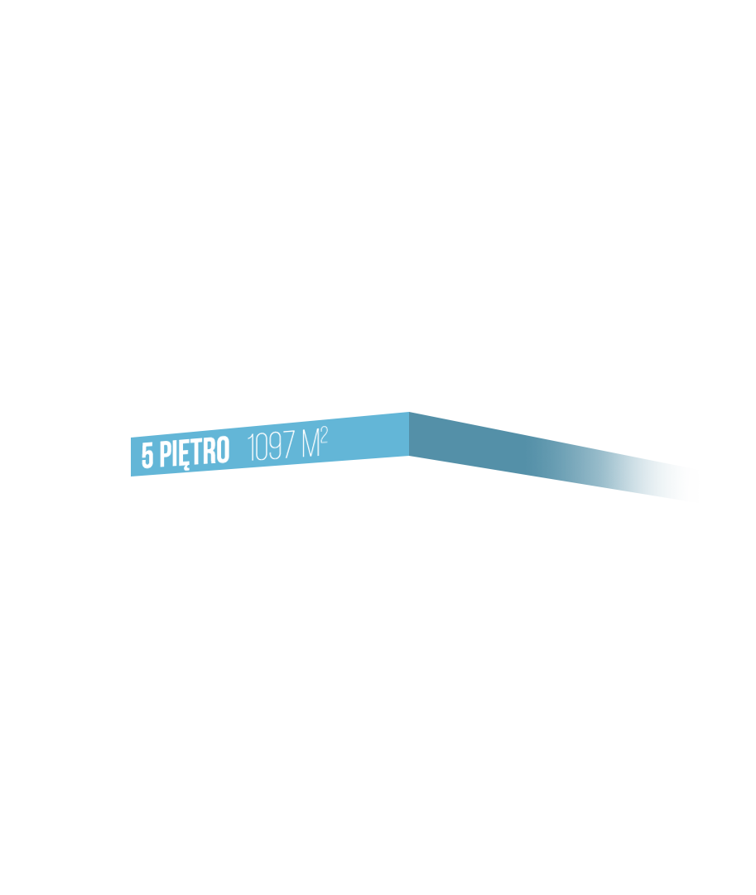
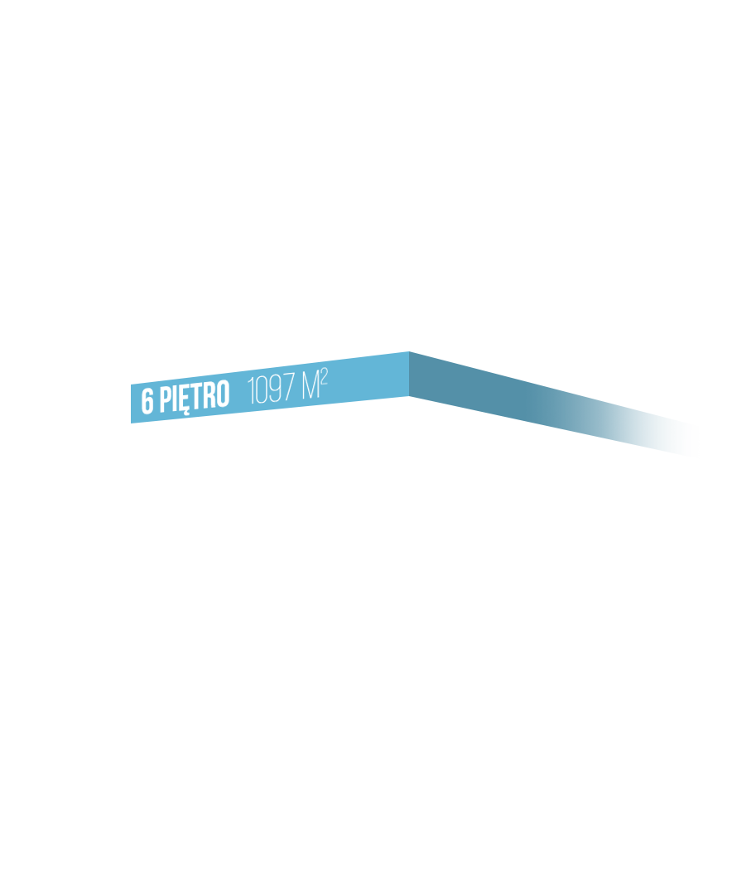
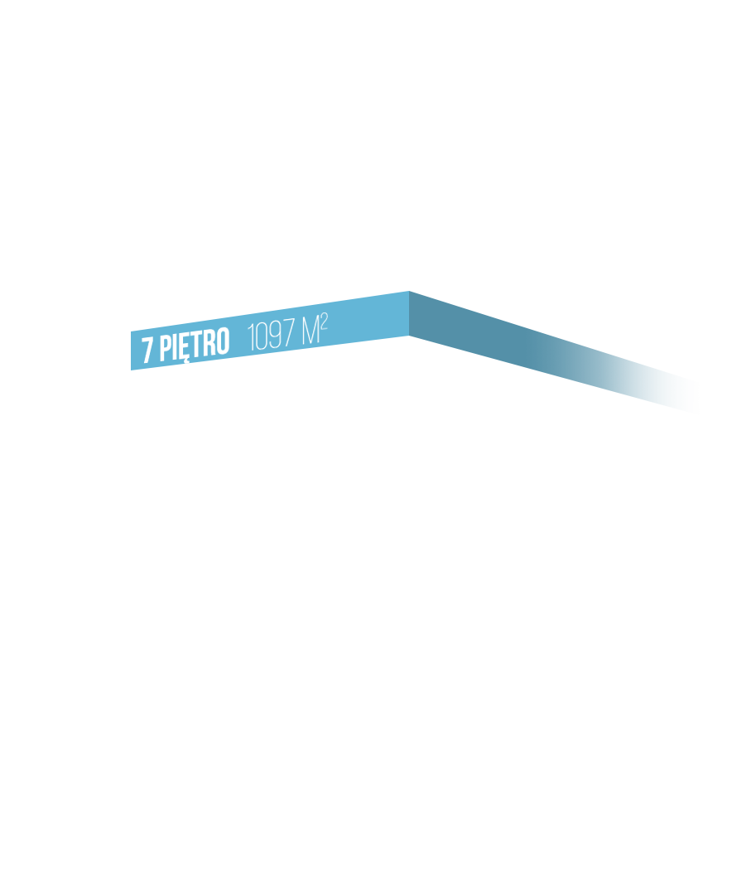
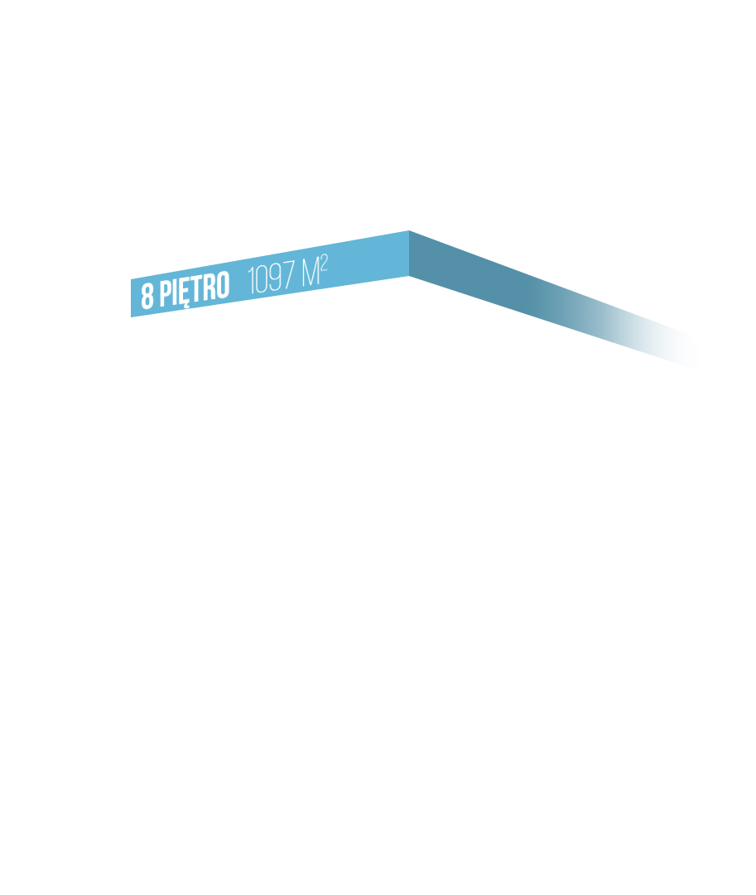
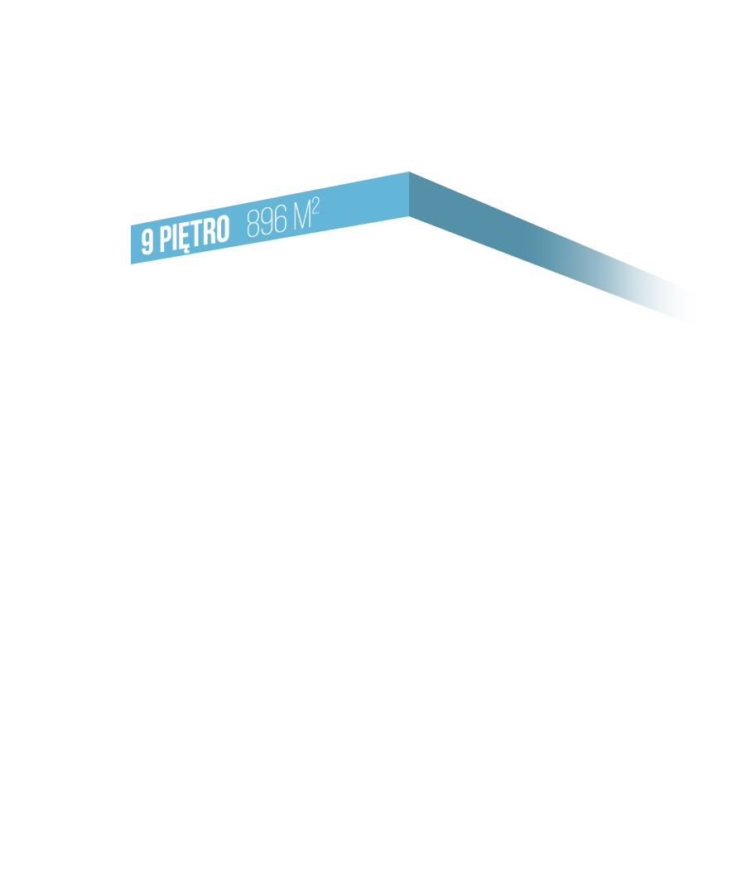
- Wide opportunities for company development within one business park.
- Well thought-out building location with dominance of glazing. Maximised access of daylight
- Add-on factor of 6%
- Regardless of office positioning, ABP guarantees an inspiring view onto the surroundings – over the relaxing river or the buzzing city.
- Optimum floor size, sufficient to fit in an entire office.
- Sample floor arrangement. At request, a team of designers will prepare an arrangement plan for the leased area to suit individual needs.


